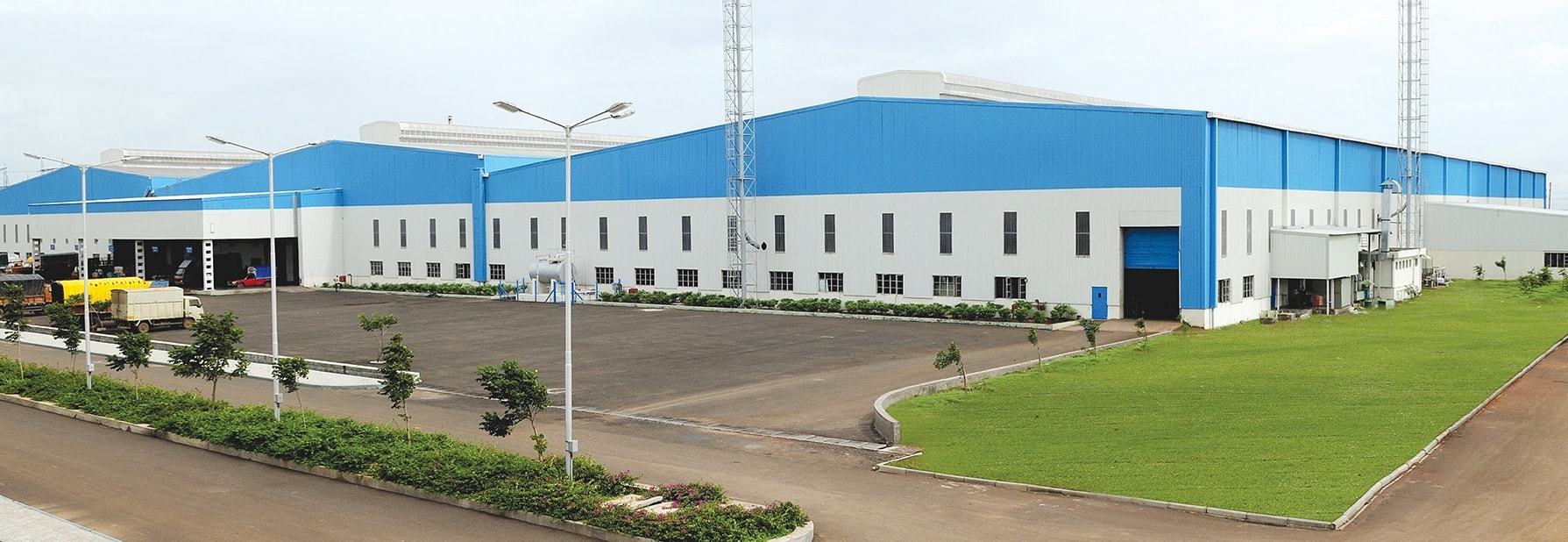
PEB and Conventional Structural Building
The pre-engineered building is a structural system of metal frames and components which are fabricated from steel plates.
We PCJ Industries are committed to providing an economical & optimized solution for Design, Engineering, Fabrication, and Erection of pre-engineered steel buildings (PEBs) according to customer’s requirement.
PEB components include Columns, Purlins, Rafter, Roof Struss, Girts, Roofing System, Wall System, and other accessories.
Scope of Business:
Industrial Sheds, Warehouses, Showrooms, Commercial Buildings, Supermarkets, Sports Stadium, Exhibition Halls, Power Plants Structures, Cement Plants, Multistoried Structure, Parking Sheds, Cold Storage, etc.
Advantages:
Reduced Construction Time, Less Manpower at the site, Reduction in cost, Design Flexibility, Scope for Future Expansion, Low Maintenance, and Seismic Resistance.
Disadvantages: Susceptible to corrosion, Low Thermal Resistivity
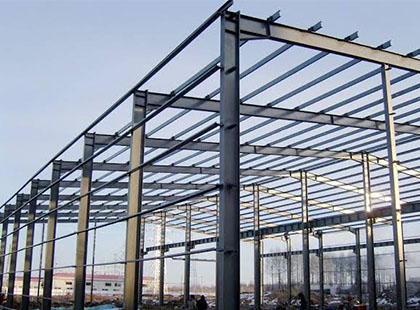
PEB Steel Structures
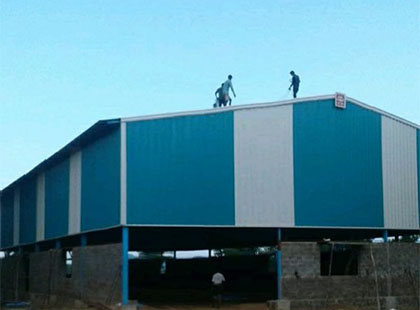
PEB Sheds
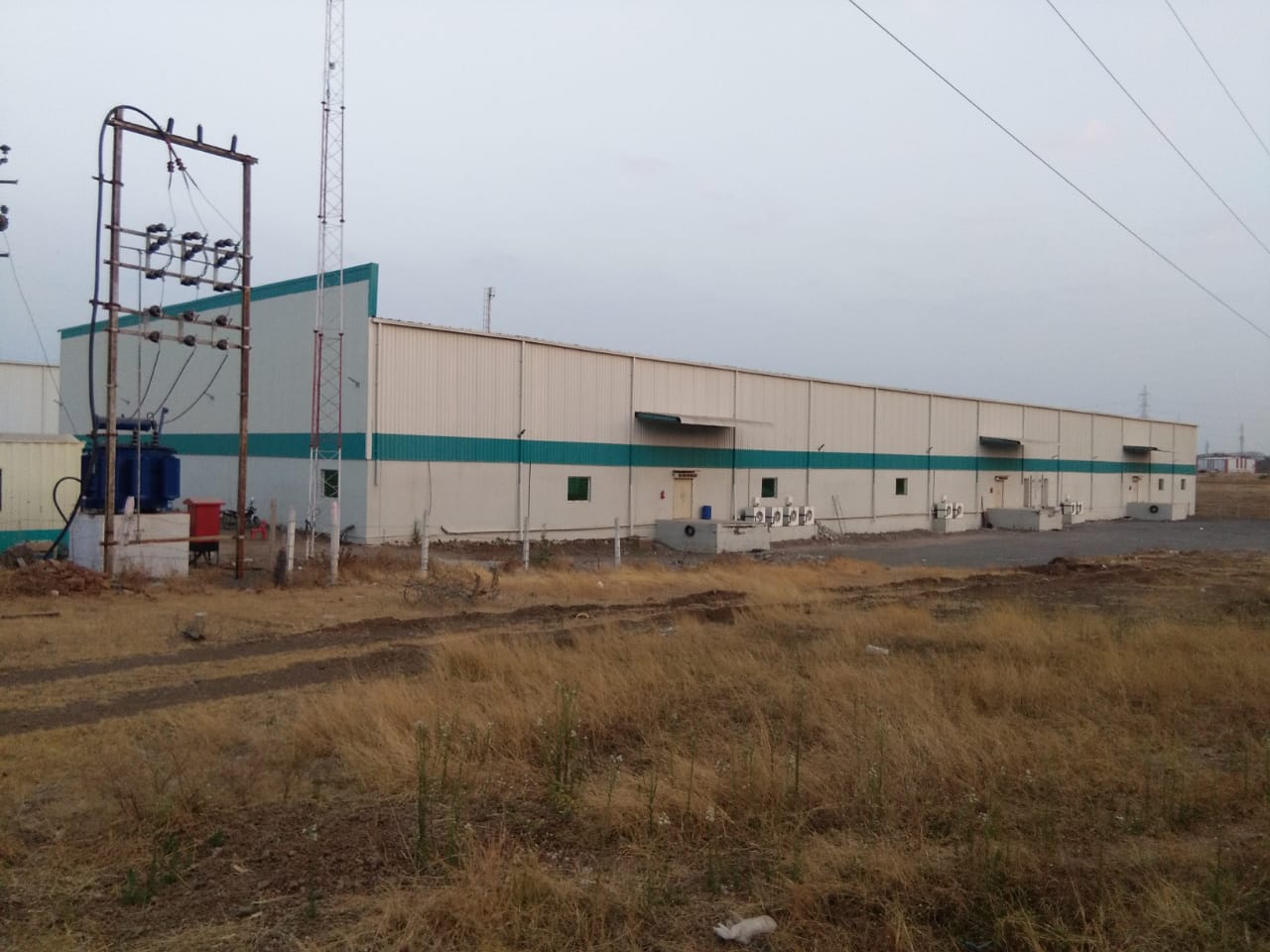
Industrial Shed
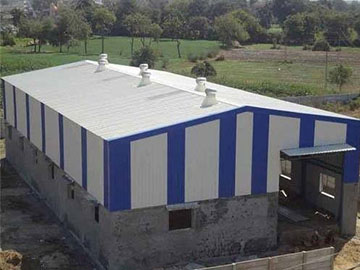
Factory Shed
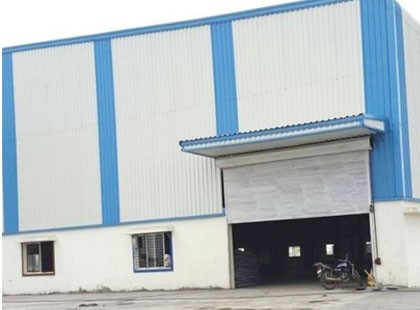
Industrial Godown
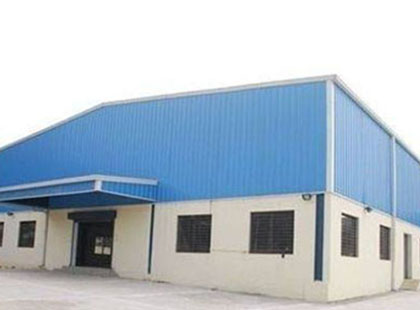
Warehouse
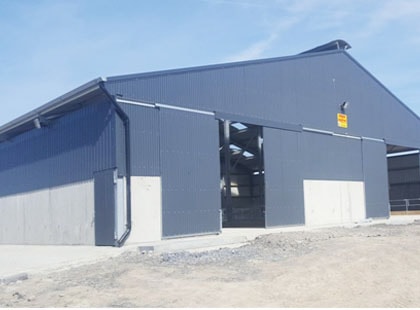
Industrial Storage Shed
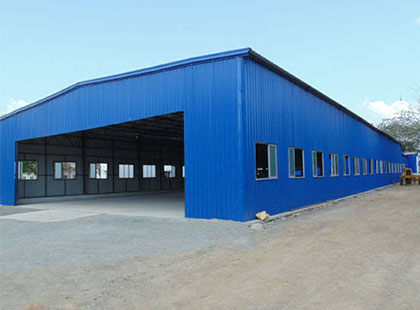
Industrial Warehouse
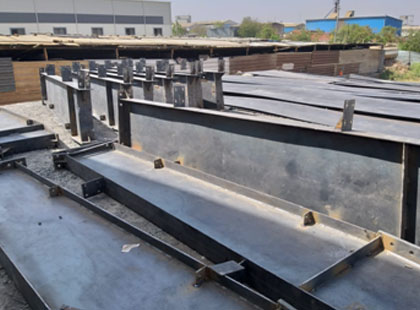
PEB Fabrication
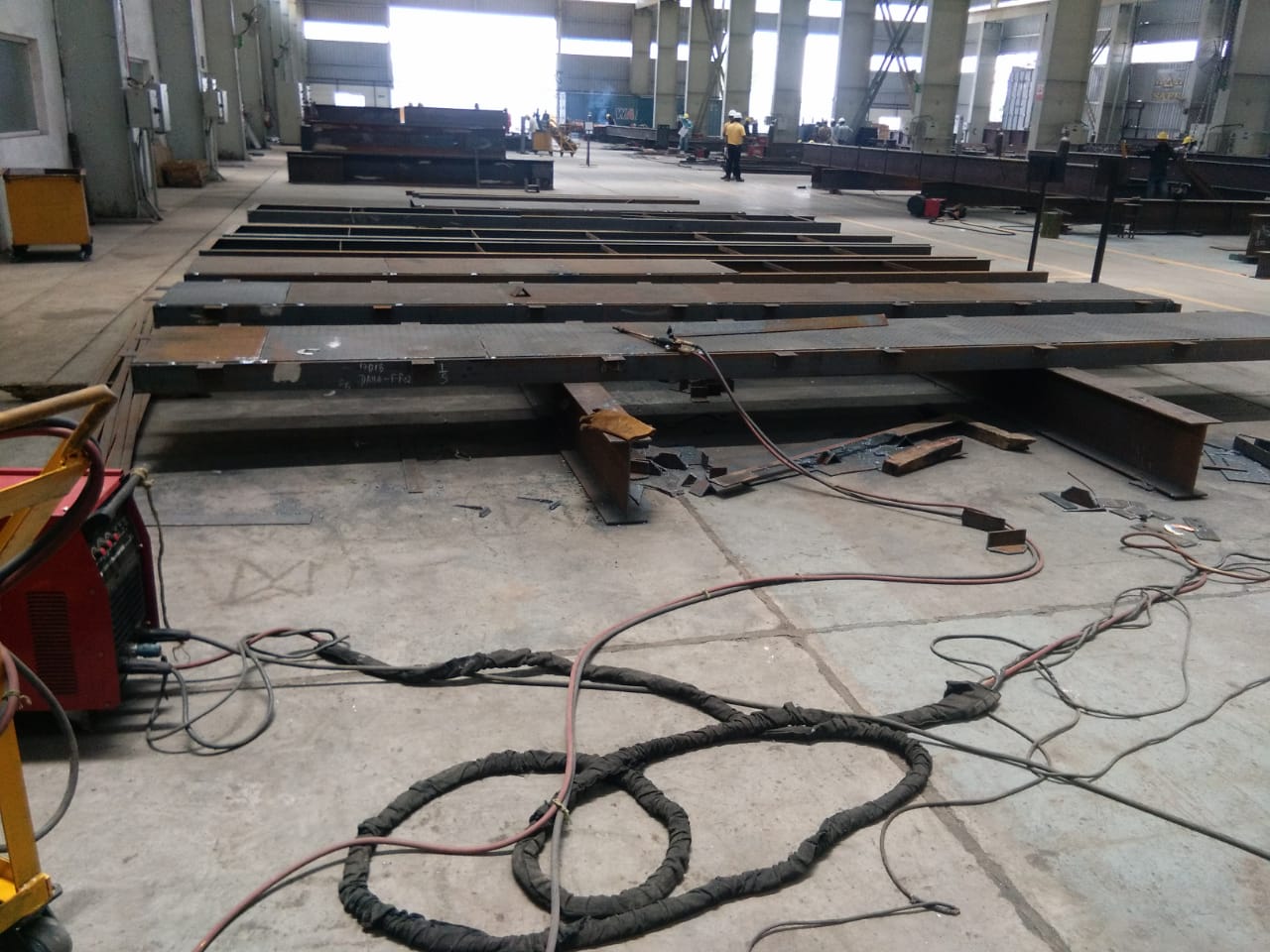
Industrial Fabrication
© 2019 PCJ Industry. All Rights Reserved | Developed by BrandSmug
